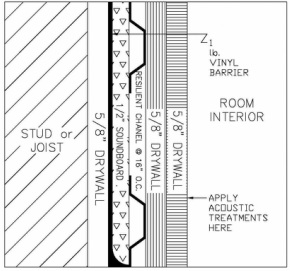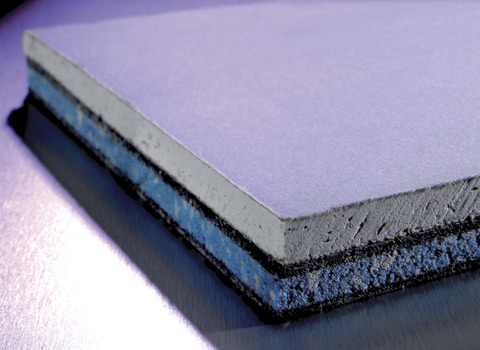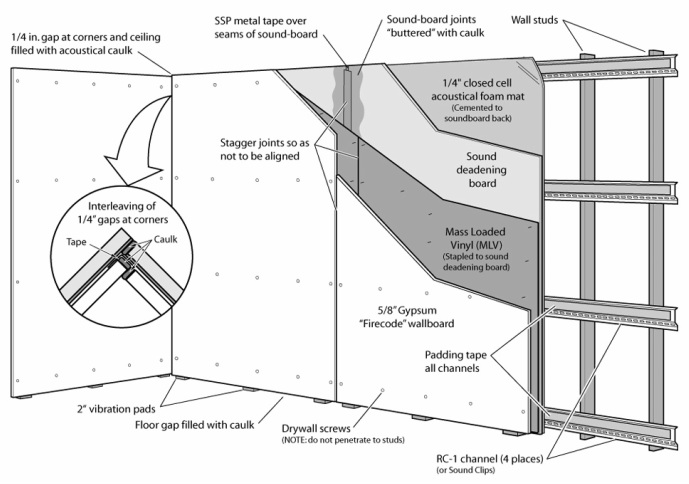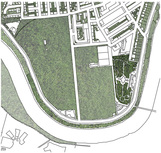| Seen below, is an existing technique, presented through a sourced drawing (http://soundproofing.org/images/wall_2d.jpg), of how a sound controlling wall is constructed and what is consists of in regard to materials and products used. However, this is an exploration into the possibilities of materials to be considered within my own project, as the following examples are to be layered and covered for aesthetic purposes, conflicting greatly with my polarised ideas of using these surfaces as a tactile element of the external wall. The most interesting feature of the image below, is that of the 'Sound Deadening Board', located centrally within the construct of the walls acoustically controlling performance. Seen within the image to the right and the section below, Sound Deadening Boards, or 'Sound Boards', are of a foam substance or material, rendering them rather lightweight and therefore not structurally viable in any sense. However, due to their light nature, these allow for an ease of installation as explored within the following brochure provided from the manufacturer of the JCW Silent Board product, explored in the right hand column. Above, presents a sectional drawing of the acoustic controlling arrangement presented in the image below. Although not representative of the techniques that I had wanted to explore within my own design, this creates an interesting precedent in which to perhaps develop as to reflect the attitudes and ideas that I had outlines within my brief, in regard to the spaces and atmospheres I had wanted to create. This would, I hope, allow for a greater realism within my technical design solutions, in the use or knowledge of current products as well as their composition or integration within similar precedents of design. | http://www.encon.co.uk/sites/default/files/products/images/silent_board_wall_0.jpg JCW SILENT BOARD Far from aesthetic elements, as well as from what would be required within my own construction, I feel that it would be important to explore the potential costing of such precedent products. Although difficult to find a precise price for the product from definitive manufactures and producers, I have found, within the hyperlinks below, that a suitable estimate to calculate from would be approximately £50-60 per panel, which can vary dependent on the size required. The figure provided is for a 27.5mm thick board, named as 'JCW Silent Board', seen within the links provided below. The board in question is 1.2m in both height and length (1.2m x 1.2m), in total 1.44m2 and has a total weight of 24.7kg; a fairly light material in comparison to the other structural elements that comprise conventional external walls. http://www.ebay.co.uk/itm/Wall-Sound-Proofing-Acoustic-Silent-Board-/160703401073 Upon these measurements, I can calculate, below the required number of these panels needed as well as the financial costing of this, as to gain a perspective, financially, into this possible technique of creating an acoustically confined space, despite these products being utilised as to deter sound from escaping or bleeding from a space. In my external wall(s) that I am focusing on within this project, I would need approximately two boards, one above the other to obtain the optimal height of the space. |
| SOUND DEADENING BOARDS Soundboards are most commonly used within the construction of a wall, weather it be a partition or an external wall, to combat the sound transmission from one space to another. There are three principles that allow for this sound transmission to be reduced, the foremost being the increasing of the mass of the wall or partition, as to allow a greater distance for the sound to traverse through. This allows the transmission to become longer and with its extended travelling, it becomes weaker through the remaining two principles. These are the 'dampening' and the 'absorbing' of the sound, the latter of which has already been briefly explored within another precedent (see the Restaurant Acoustics Post). This is achieved through the use of materials, in particular the dampening aspect of the process, in restricting the sound waves from vibrating and through the uses of foam like materials and substances. These materials then compose the entire wall through different layers of varied substances, some harder, such as woods (the plywoods and drywalls seen within the provided images) as well as the acoustically orientated 'Sound Deadening Boards' explored in the right hand column. These layers then evoke the function of the absorbing principle, in creating more obstacles for the sound to travel through and become absorbed by before reaching the surrounding space (or atmosphere) that has been protected through these principles. | As a continuation of the calculations started above, my external walls are of 14.5m in length, with an average height of 2.4m (due to the incline that occurs towards the South Easterly space of the structure, an acoustic feature in itself). This would therefore result in the needing of a constant row of two boards being placed above each other over roughly 15m span. 15 ÷ 1.2 = 12.5 (13) One row for the span would be comprised of 13 1.2m x 1.2m boards. 13 x 2 = 26 I would then require a further 13 as to cover the area above the first row of boards, leaving the total for one external wall at 26 boards. 26 x 55 = £1,430 At an average estimated price (in using the JCW Silent Board, above) of £55.00 I can calculate that the total cost of one external wall of the kitchen space, which would be £1,430. |




 RSS Feed
RSS Feed